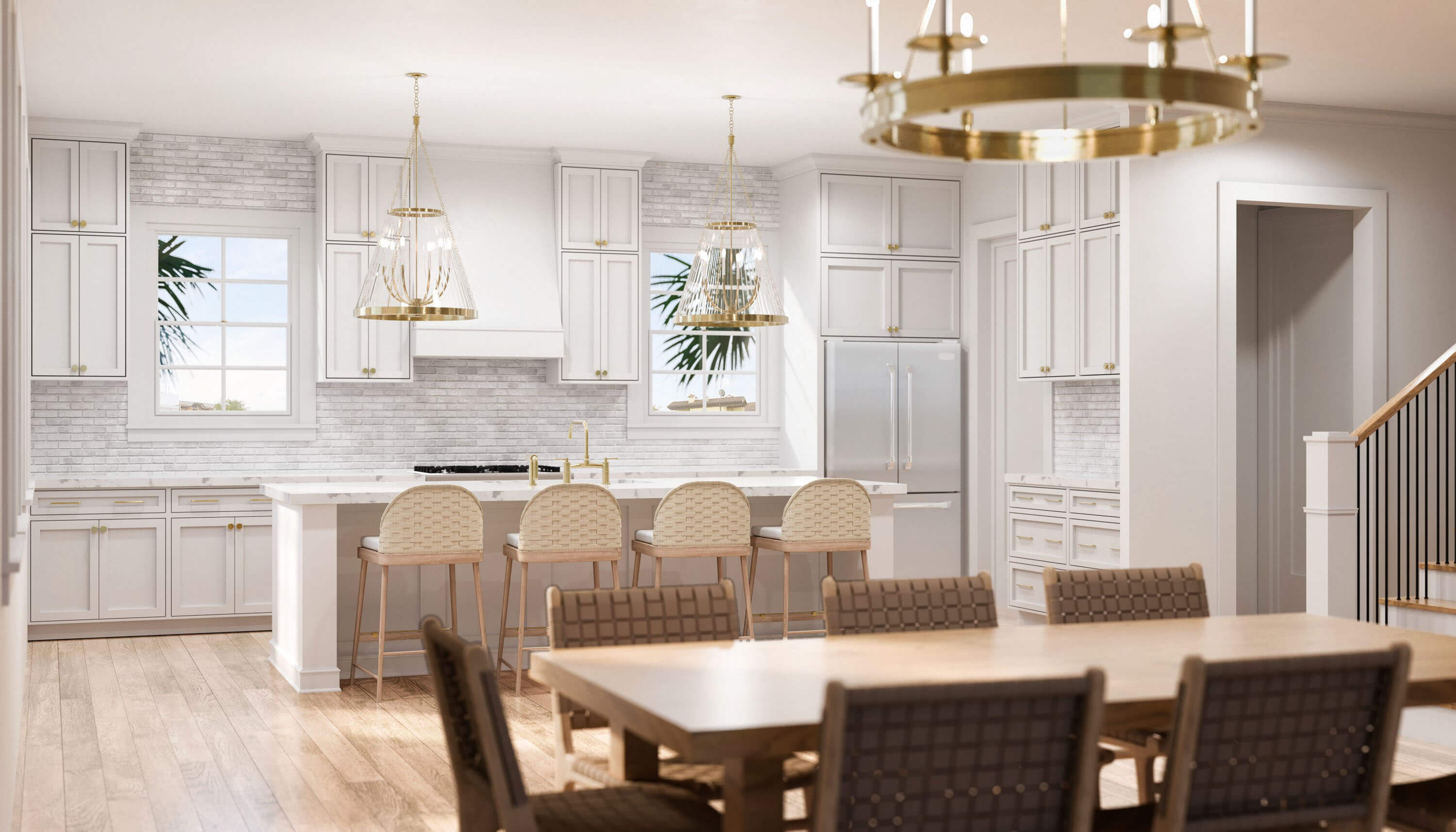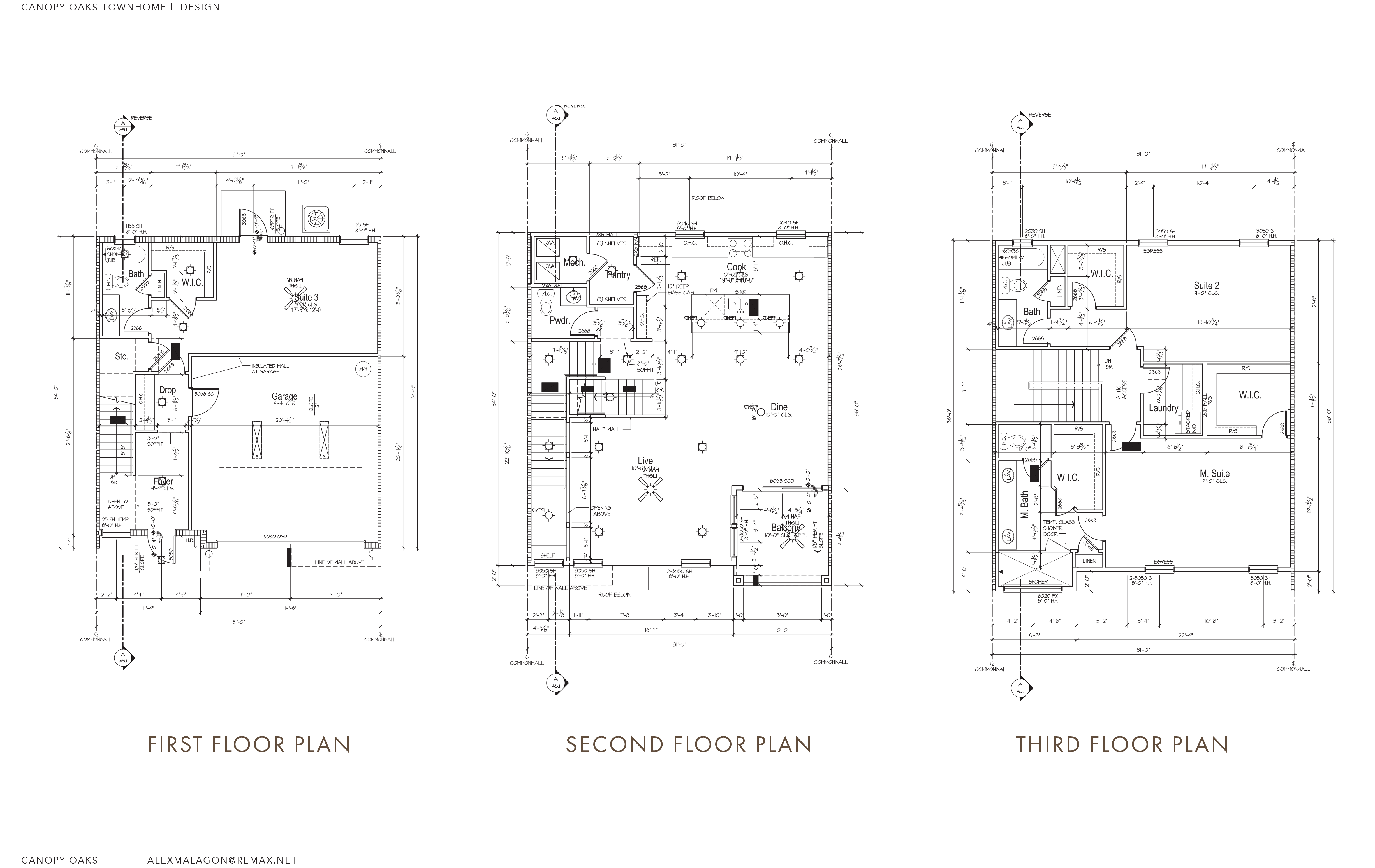
Each home goes beyond expected convenience by providing desirable features and luxury finishes that will escalate your lifestyle. Features include quartz countertops, stainless steel appliances and hardwood floors, all of which add high-end impressions from the very first look.


Residence Features
- 3 bedrooms
- 3.5 bathrooms
- 2,491 air conditioned square feet
- 3,201 covered square feet
- 2 car garage
- Private balcony
- 10’ ceilings throughout the main living level
- 9’ ceilings on the bedroom levels
- Engineered hardwood floors in living areas
- Beautifully tiled bathrooms with quartz countertops & custom vanities
- High end kitchens with quartz countertops, expansive island, and tiled backsplash
- Stainless steel appliance package including oven, microwave, range, refrigerator and dishwasher
- Upgrade finishes available for kitchens & bathrooms
- In-home washer and dryer hookup
- 14+SEER two zone HVAC system
- High performance, low-E, insulated windows throughout
- Hurricane impact doors and windows
- Low maintenance roof and siding
- 8’ Interior doors
Spacious and stylish with state-of-the-art finishes.
Townhomes
The Canopy Oaks Townhomes are three bedroom, three and a half bathroom residences, complete with two car attached garages, covered entries, and private balconies.

Canopy Oaks Townhomes Site Plan


ORAL REPRESENTATIONS CANNOT BE RELIED UPON AS CORRECTLY STATING THE REPRESENTATIONS OF THE DEVELOPER. FOR CORRECT REPRESENTATIONS, MAKE REFERENCE TO THIS BROCHURE AND TO THE DOCUMENTS TO BE FURNISHED BY A DEVELOPER TO A BUYER OR LESSEE.
*Stated square footages and dimensions are measured to the exterior boundaries of the exterior walls and the centerline of interior demising walls between units and vary from the square footages and dimensions that would be determined using the description and definition of the “Unit” set forth in the Declaration, which generally only includes the interior airspace between the perimeter walls and excludes all interior structural components and other common elements. The method of measurement used herein is generally found in sales materials and is provided to allow a prospective buyer to compare the Units with units in other townhome projects that utilize the same method. Measurements of rooms set forth on this floor plan are generally taken at the farthest points of each given room (as described above and as if the room were a perfect rectangle), without regard for any cutouts or variations. Accordingly, the interior air space dimensions of the actual room will be smaller than the product obtained by multiplying the stated length and width. All square footages and dimensions, including (without limitation) estimated ceiling heights, are estimates based on preliminary plans and will vary with actual construction. All floor plans, specifications, images, and other development plans and information depicted or described herein are proposed and conceptual only and will not necessarily accurately reflect the final plans and specifications, and are subject to change without notice and may not be relied upon. No guarantees or representations whatsoever are made regarding existing or future views from the Units. Options and upgrades reflected or described herein are not included with the unit unless expressly provided in your purchase agreement.

